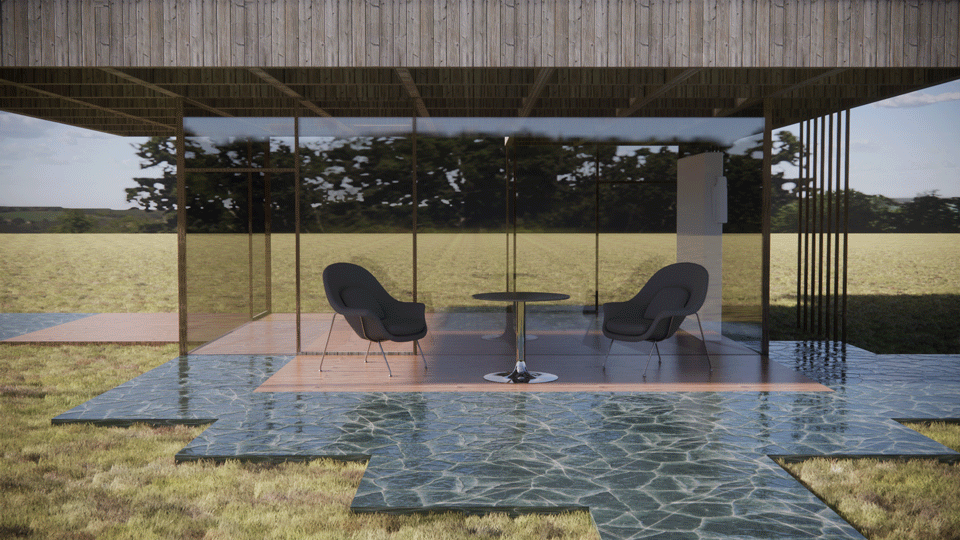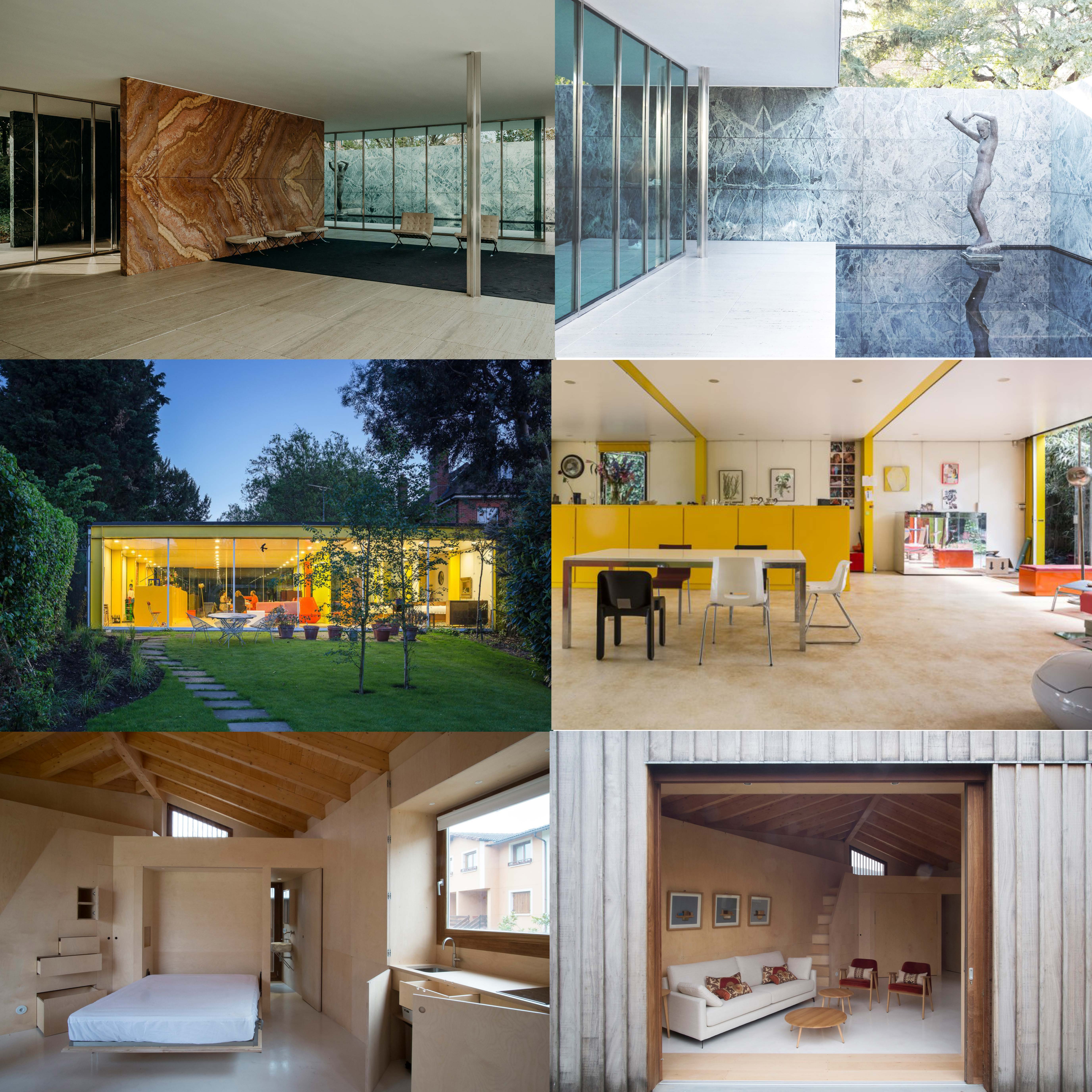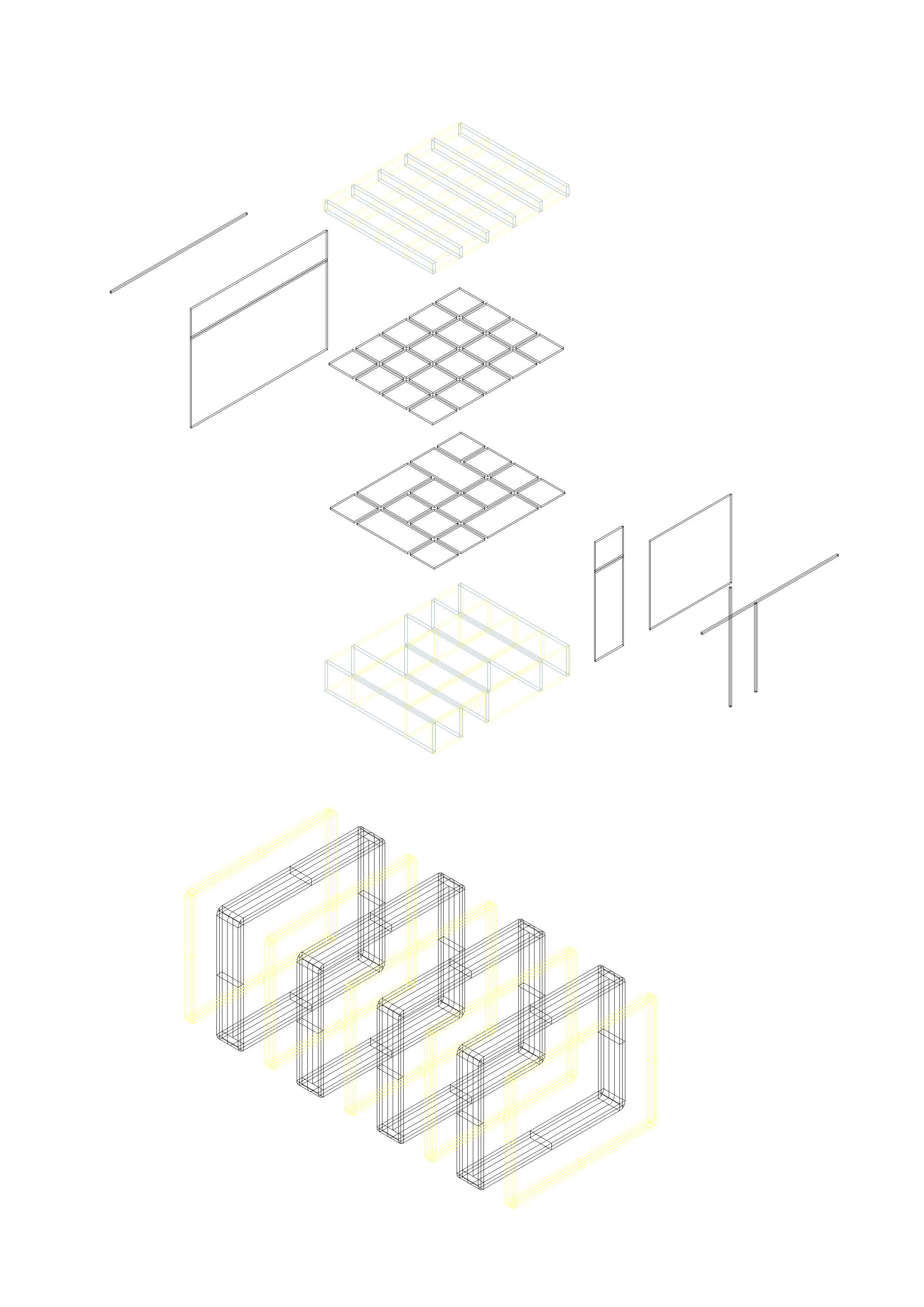Drawing Display
Plug-in House
– Xiaoyu Zhang, Nancy
Floor Area: 20m² (215.28ft²)
Interior Volume: 70m³
Site Type: Suburban Area in Salt Lake City, Nature Environment in the Mountain
Material: Recycled Plastic, Wooden Board and Metal Columns
Typical Owner: People who love to live in a sustainable house and constructed their house by themselves in an easy interesting way.

Description
Plug-in House is a tiny house system for people to live in the minimal space and be open to the nature. The floor of the house is congregated by several modular units made by recycled plastic, constructed into plastic tub, for underfloor furniture storage. The furniture is hidden under the floor when they are not used so that the floor space can be used to any purposes that people want. It can also save interior space for cutting down energy cost.
People buy modular pieces by themselves and build the house in their own purpose. The system follows the grids that water transferred in N-S and electricity in W-E in order to save money as well as let most machines to work as normal. For roof construction, people buy box beam made by wood and then use the gap in the beam to transfer the energy in grids. The deep shell created by the roof beam can be used in hiding the insulation and lighting infrastructures, which make the house seem to be completely integrate with environment. The whole wall of the house is made of structural shared glass with curtain to protect house for sunlight.
The recycled plastic pieces can be used for growing vegetables or other plants, as well as an outdoor entertainment space like open gardens to the nature. People can also grow trees in these tub into the forest or Greenland.
The interior space is greatly influenced by the underfloor storage. There is a bath tub under the floor with a piece of wooden board movable to be a floor as well as a partition when taking a shower. People can also sit in the underfloor space then have a nice day reading a book with lying there. The bed is folded above the sofa, creating a shading space for sofa during the daytime. Decorative mirror columns are also added behind the sofa to create a semi-private space for people lying in the bed during the day.
GIF

Exterior Photosphere
Interior Photosphere
Plan

Section

Precedents

Process



